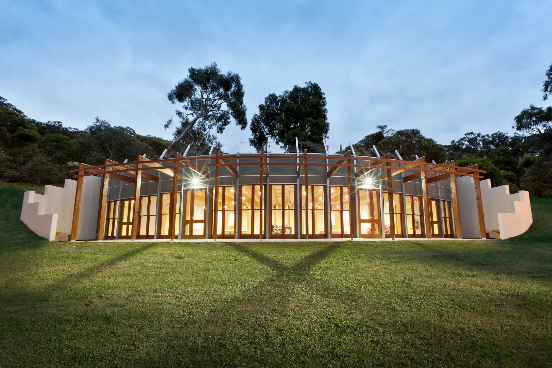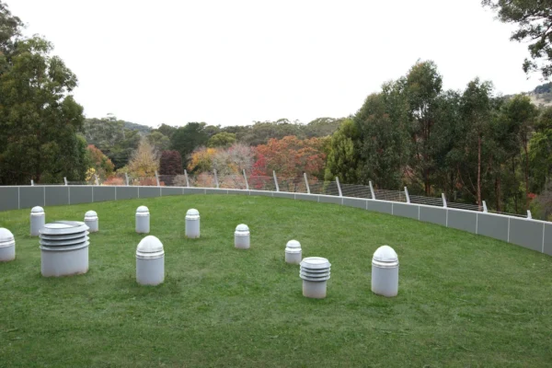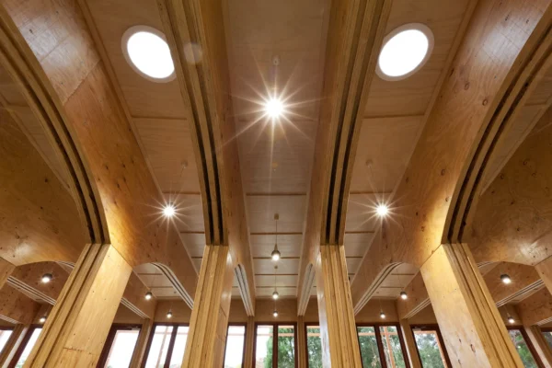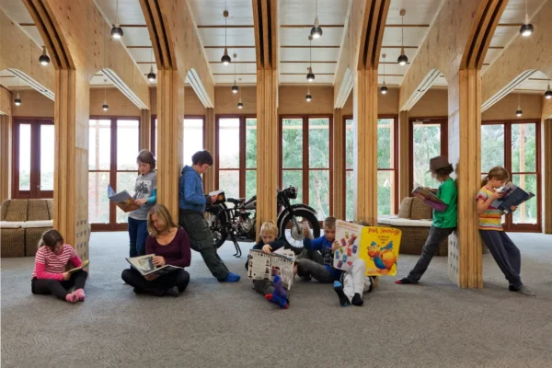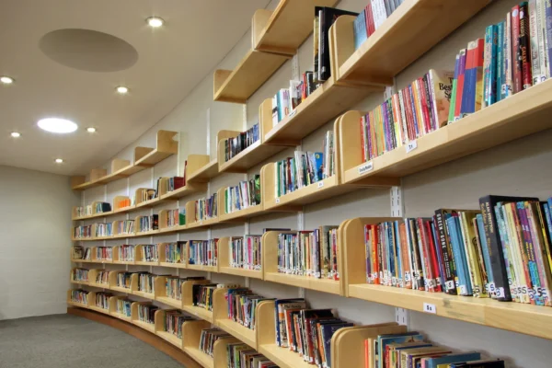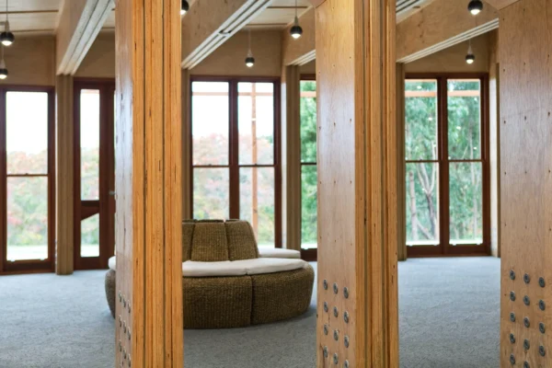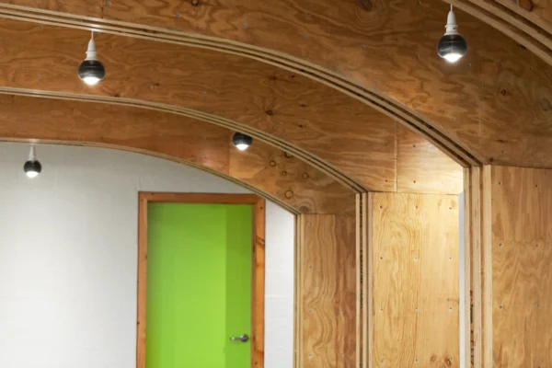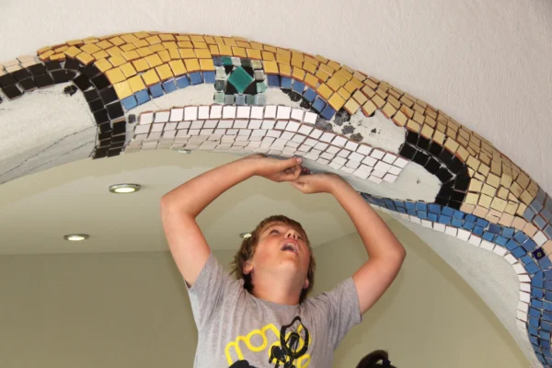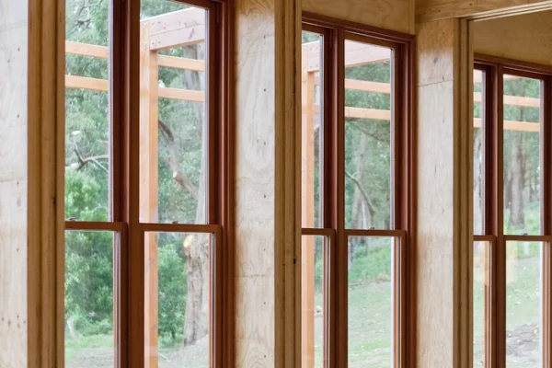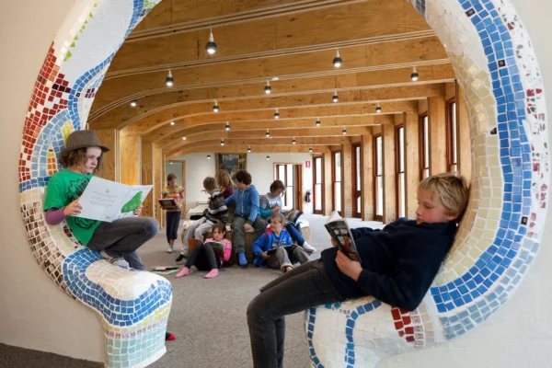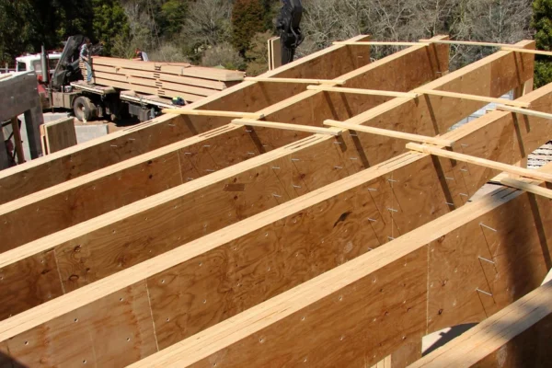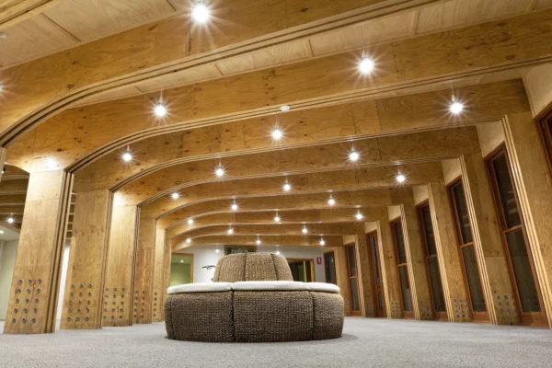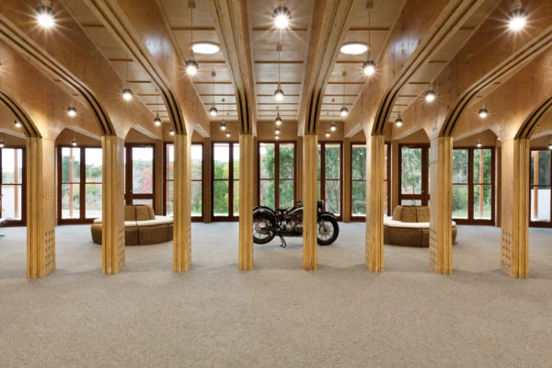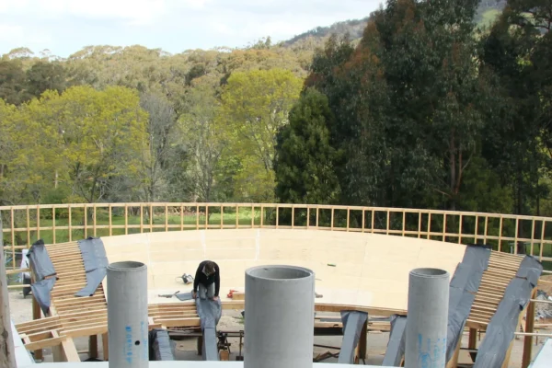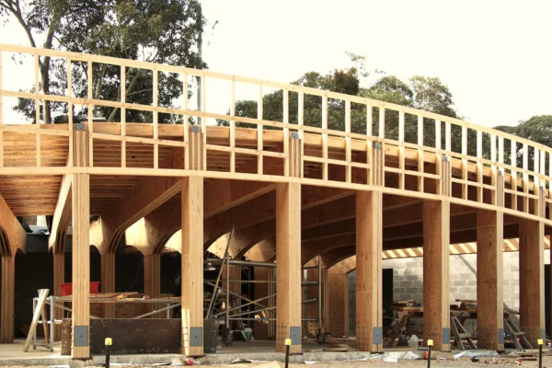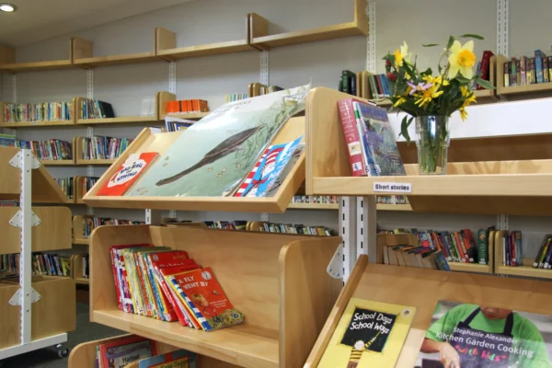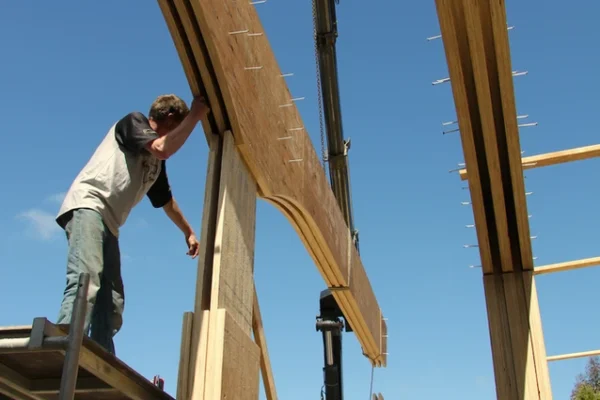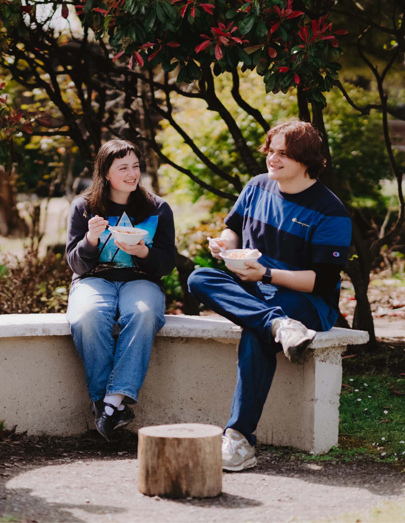Paul Haar Architect
6 February 2012
Paul Haar Architect – Library and wildfire shelter
Project Summary
Between 2009 and 2012, Paul undertook design and construction management for an earth covered library, meeting space and wildfire shelter at Candlebark School in Romsey Victoria.
The only available and comparatively fire-safe location for the building was in a steep southward sloping forest clearing where the applicable BAL-29 construction requirement could be met. Without access to low winter sun, the thermal envelope of this school building needed to be detailed with high levels of insulation and meticulous weather-seals. ABCB compliant energy modelling software (EnergyPlus) calculated the building would consume only 39% of the annual energy allowance set by the BCA for space heating and cooling in this occupancy class.
Cold winters in the foothills to the Macedon Ranges generate ground temperatures that rest well below the internal comfort range throughout the months that require space heating. And so a thermally efficient building in that climate is better insulated (or thermally decoupled) from its earth cover. That said, minimum 450mm of earth cover external to an insulated building envelope tremendously shields habitable internal space from the severe radiant heat of a wildfire event. Further computer modelling revealed that if, following three days with weather conditions matching Black Saturday, all 245 staff and students were to shelter in the building over two hours with 29kW/m2 external radiant heat exposure, the internal air temperature would peak at only 29ºC. This exceptional performance from a wildfire shelter is attributable to the great thermal lag of earth external to, as well as constructed thermal mass internal to, the insulated building envelope.
Most significantly, this project demonstrates how local plantation softwoods and recycled hardwoods can serve as primary materials for a structurally demanding build in a highly bushfire-prone setting. Softwood harvested from trees purposefully planted on previously cleared but agriculturally marginal farmland has been processed into 90 tonnes of laminated veneer lumber (LVL) and plywood for the project. This wood has sequestered 160 tonnes of atmospheric CO2, being roughly equal to the CO2 emitted in the manufacture and transport of LVL and plywood, for concrete and steel in ground slabs and retaining walls, for thermoplastic drainage cells and waterproofing membranes, glass, carpet and miscellaneous items.
Completed under budget as part of Australia’s Building the Education Revolution, this school building also shows how timber products sourced to very strict environmental criteria can still be rendered sufficiently functional and elegant to win it six Australian Timber Design Awards in 2012:
-
Overall Winner
-
People’s Choice Award
-
Best Entry Southern Region
-
Best Public or Commercial Building
-
Best Use of Engineered Wood Products
-
Geoffrey Sanderson Perpetual Trophy
